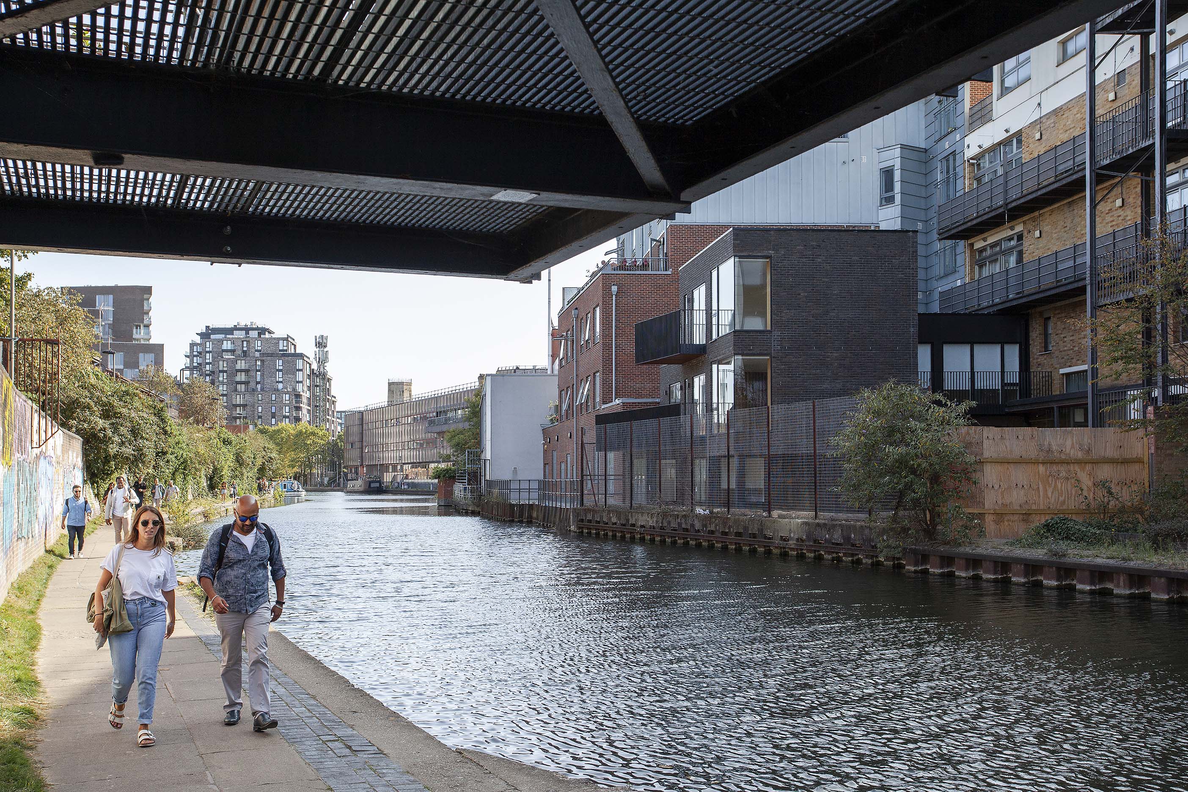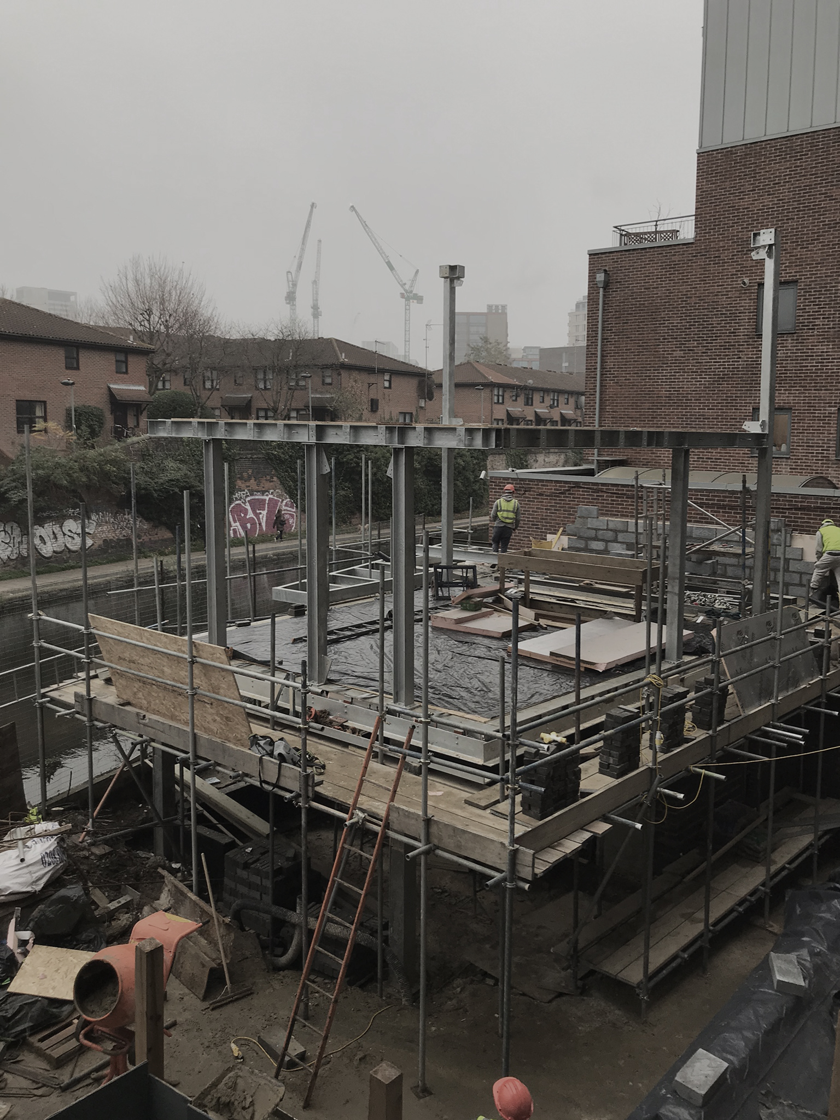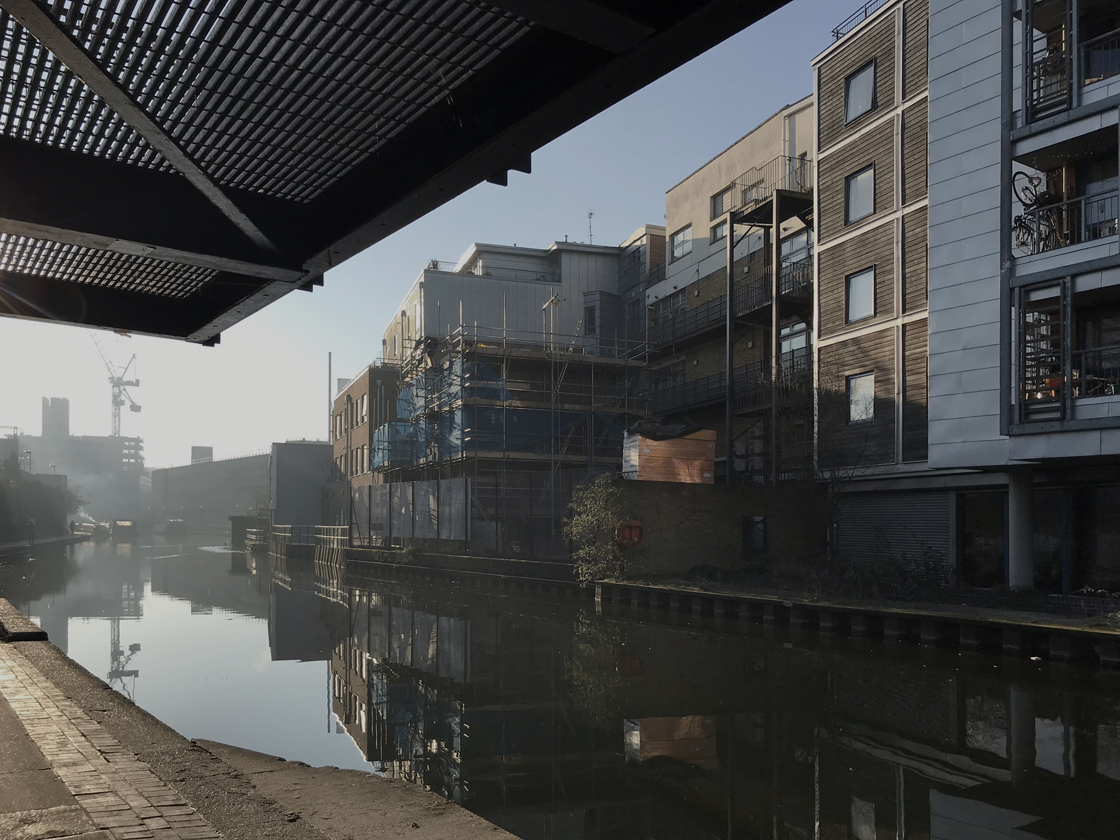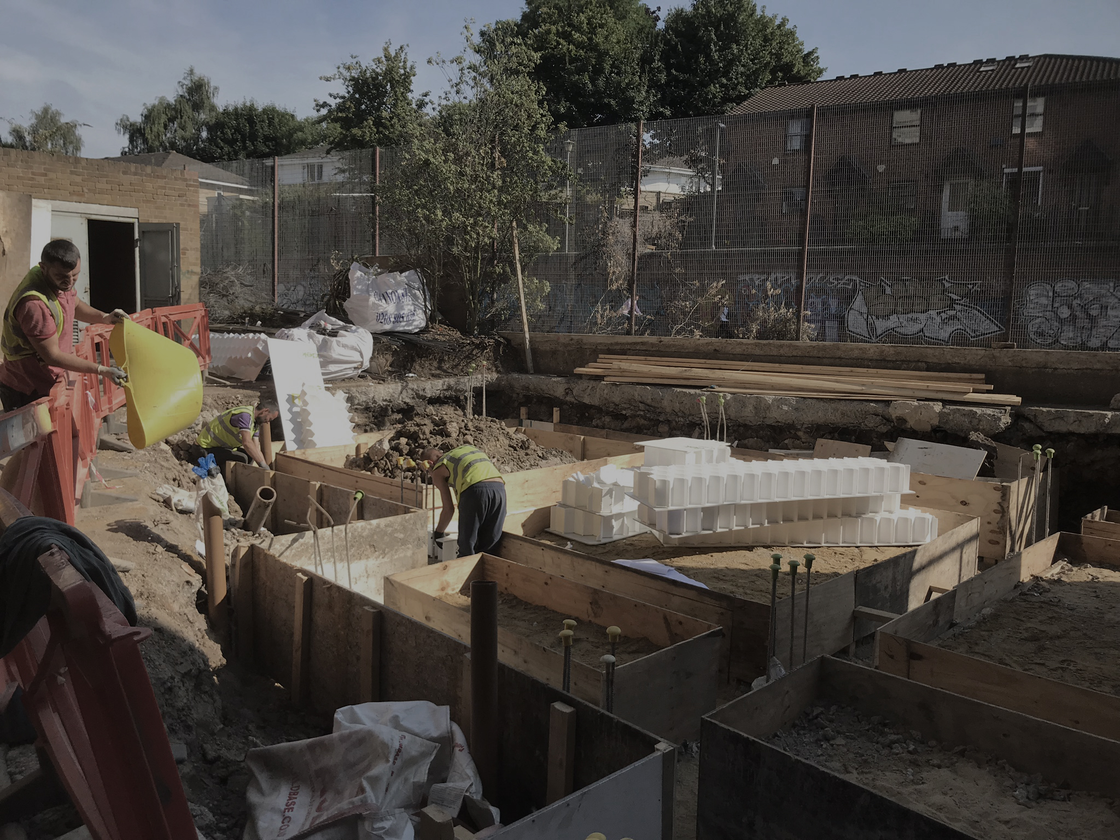
Canal House
The house forms part of a family of interventions on this site along Regents Canal, seeking to reinvigorate a neglected site with a prominent frontage. The relation between the wider site and the canal was key to the design; the house takes advantage of views along the waterway whilst landscaping and planting is intended to help reinvigorate biodiversity in the area.
The Canal House utilises hand made grey-brown bricks which contrasts the surrounding apartment buildings without being overstated. Despite a generous first floor living space, the ground floor footprint is relatively small; allowing a connection between the canal and the wider site, which will eventually be paved to create a Mews-style environment. The main mass of the building is likewise determined by the surrounding context; designed to retain the views and privacy of its neighbours.
Internally, the ground floor sits below the water level of the canal, accommodating more intimate bedroom spaces. The outlook from these rooms provides a unique view of the canal from water level, emphasising the strong connection to the surrounding context by placing residents at eye level of the passing barges. These enclosed spaces are contrasted by the first floor, which provides a vast open living space with unparalleled views along the waterway. A timber bench highlights the large corner window before extending further into the room. The open living area is separated from the kitchen and dining space by a sculptural oak staircase.
External landscaping to follow after completion of adjacent Little Canal House and retrofitting of the existing building behind.
Photography: Emanuelis Stasaitis, Lina Viluma
Location: Camden, London
Completed in: 2020 (other interventions on site to be completed in 2024)
GIA: 120sqm
Divisare ︎︎︎
Archdaily ︎︎︎
















