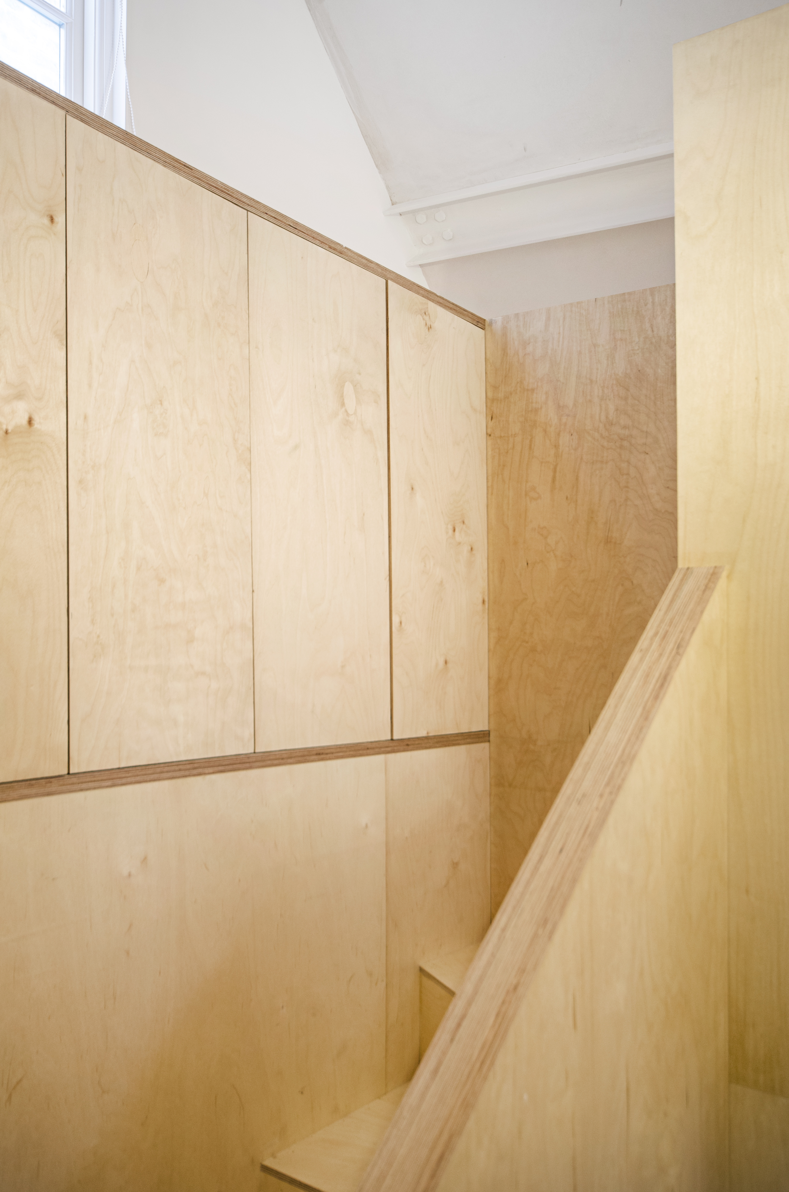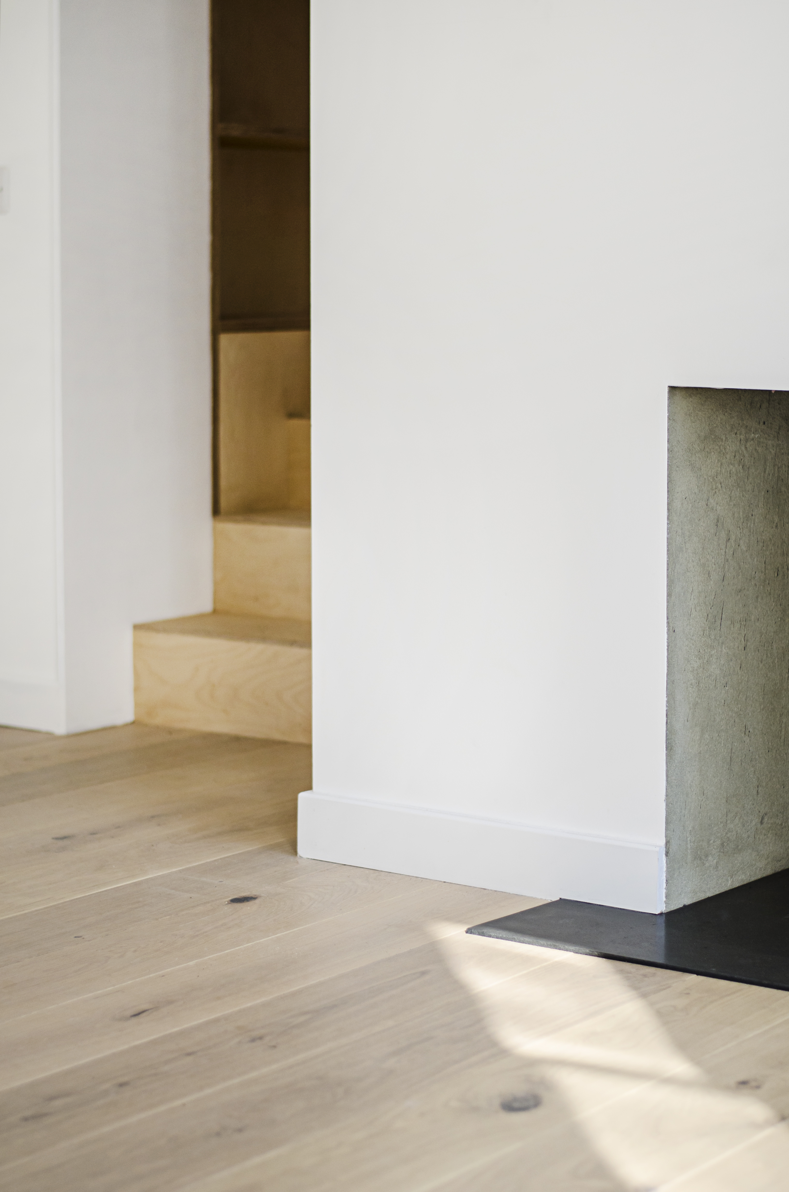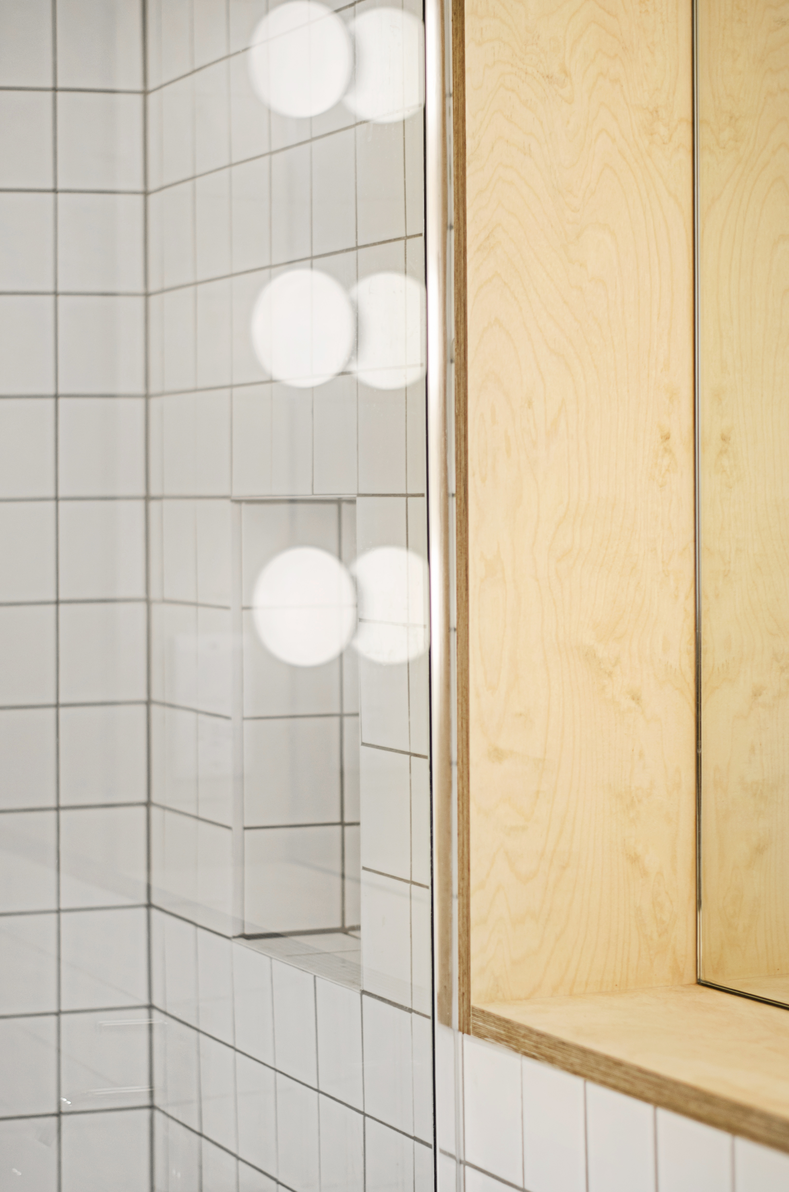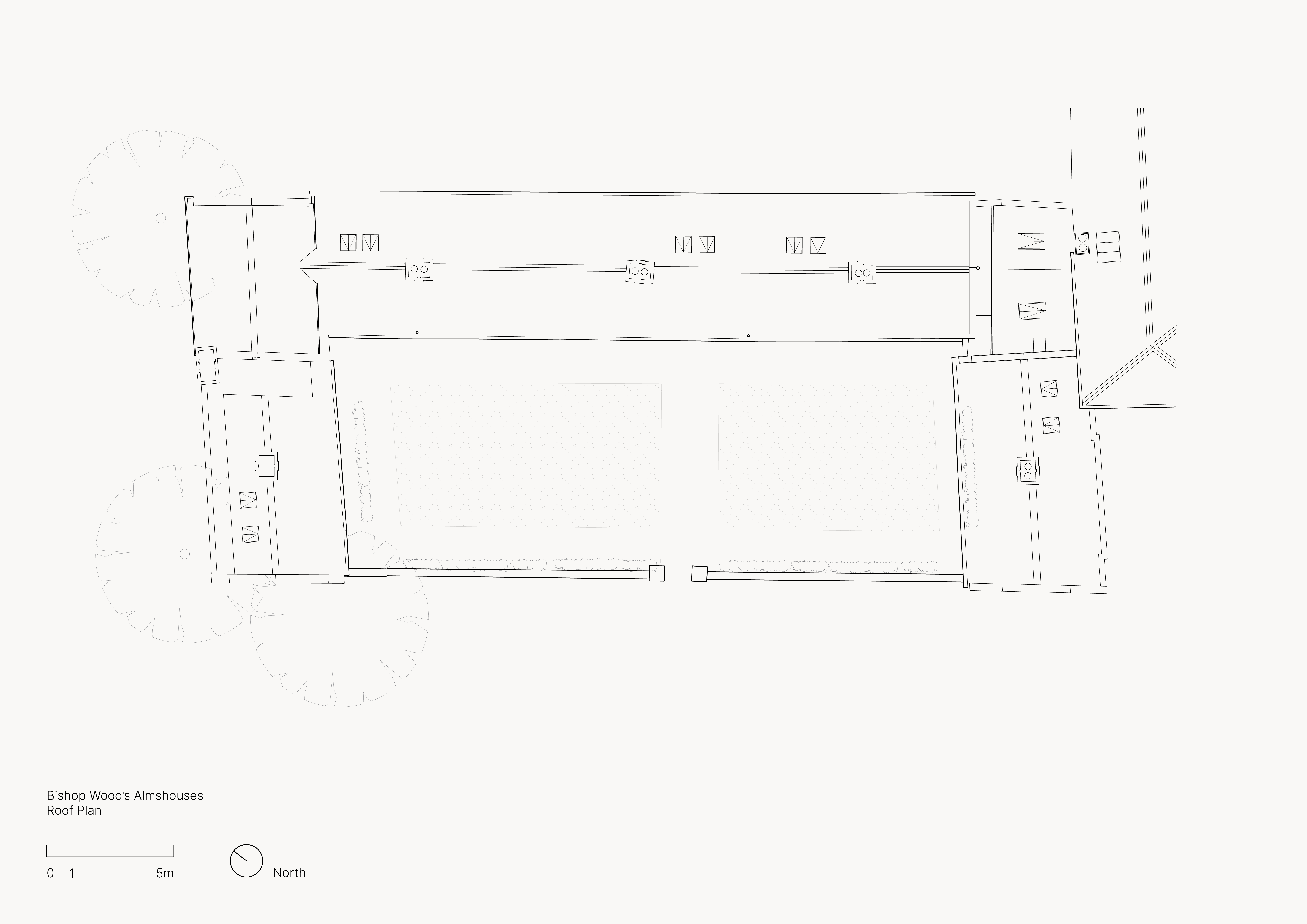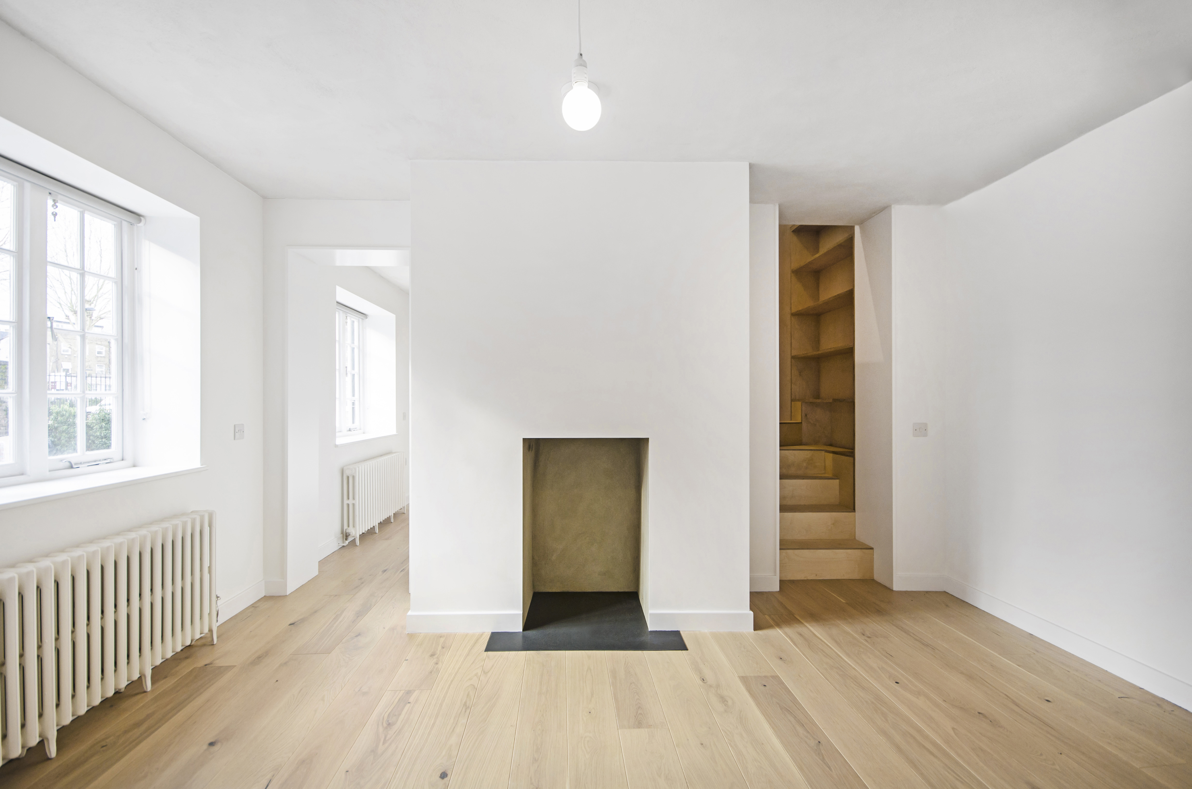
Bishop Wood’s Almshouses
This scheme involved the refurbishment and alteration of the Grade II listed 17th century Bishop Wood’s Almshouses to adapt them for use as high-quality residential units. The brief required the potential of the site to be fully utilised, whilst securing the long-term future of a Listed Building on the Heritage at Risk Register.
Bishop Wood’s Almshouses have at various periods in their history undergone change, usually related to a period of poor condition or upgrading. The proposal included the refurbishment of the existing buildings in a sympathetic manner, whilst undertaking minimal alterations to provide five residential units, namely the conversion of the existing lofts into bedrooms with associated structural interventions and alterations to the existing roof structure. The previously unused ancillary spaces, namely the chapel and scullery areas were amalgamated into the residential scheme. Characteristic features such as roof details, doors and windows were preserved and reinstated. Flush, metal framed conservation roof lights were added to the rear faces of each roof range to bring light and allow for ventilation to the loft spaces. A newly landscaped communal courtyard revived the buildings to their original character and setting.
The guiding philosophy governing the external alterations to the Almshouses was to make as little change to the external appearance of the listed building as possible, except where there have been obvious opportunities for improvement to the character and appearance of the building.
The overall principles for internal layouts were set out early and these included minor alterations to the layouts of the units at the ground floor level and clearly differentiating the new elements from the old. The works involved removal of ‘modern’ additions and insertions of kitchens, bathrooms and stairs to each unit - these were tucked away in plywood joinery elements located behind the central fireplaces to each unit.
The thermal envelope was substantially upgraded using natural, breathable materials such as hemp insulation, lime-based render and clay paint finishes.
With a sensitive restoration and the addition of conversion of loft spaces, the scheme promotes the opportunities to refurb and reuse existing buildings and demonstrates a sustainable approach to providing a unique living spaces, as well as securing the long-term future of the listed building which was previously on the Heritage at Risk register. The renovation of the scheme had an honest approach, using quality materials in alterations where they did not harm the listed building and expressing these interventions where possible so that the development of the building continues to be legible.
The scheme was winner of the Hackney Design Awards 2020 in the Heritage and Restoration Category ︎︎︎
Photography: Amy Barclay, Lina Viluma
Location: Hackney, London
Completed in: 2020









