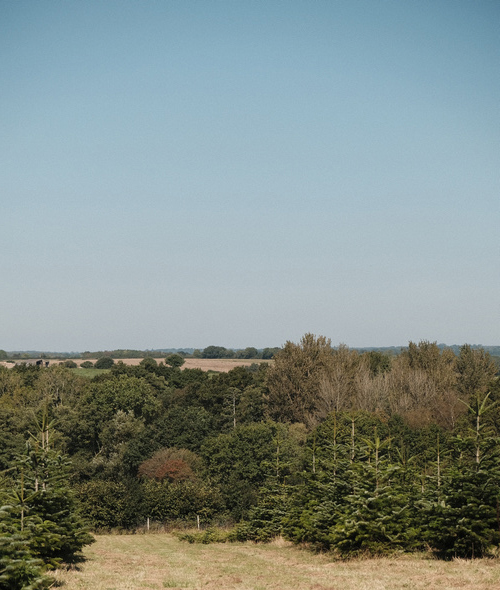Barkham Farm
This new build low-energy house is located just outside Ashdown Forest and High Weald AONB in East Sussex. The design has been influenced by the derelict steel barn that once stood on site, seamlessly blending in the existing landscape.
The main structure is supported by locally manufactured curved glulam beams which allow for an open plan layout and for the full height of the structure to be expressed internally, with soaring curved ceilings. Two mezzanines will be located above the sunken areas, with the sunken living room expanding into a sunken patio. Highly insulated external envelope and high-performance tripple glazing will ensure a comfortable enviroment all year round. Renewable energy sources provide hot water and space heating requirements: two air-source heat pumps + PV panels located elsewhere on site.
Externally the house is finished in dark grey standing-seam zinc, dark grey brickwork and charred timber. Internally the material palette will be kept simple: with douglas fir, clay plaster and polished concrete to floor, providing calm and bright interior, which will contrast the stark external envelope. The windows have been placed carefully to frame views towards the valley, set deep into the chamfered reveals to prevent overheating in summer.
The house is currently on site, estimated to be completed in late 2024.
Photography: Lina Viluma
Location: Piltdown, East Sussex
Year: To be completed in 2024
GIA: 265sqm



